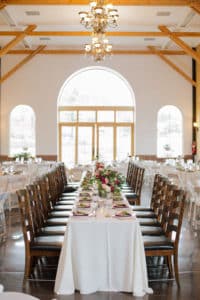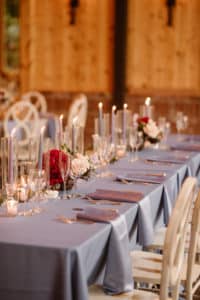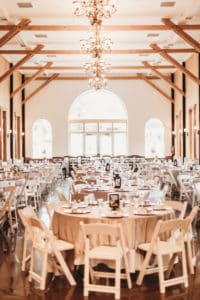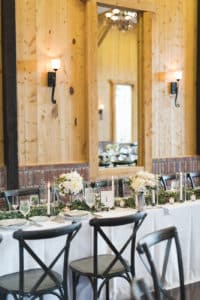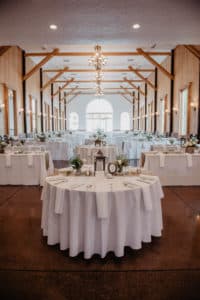In-House Inventory
(Included in the Rate)
Tables
- (24) 5’ round
- (10) 4’ round
- (6) Cabaret – 6 tops/stands (6 tall legs/6
short legs)
- (22) 8’ banquet (8’x30”)
- (10) 6’ banquet (6’x30”)
- (3) tables in the Wine Room, to make the
long presentation table
(46” wide, 108 ½” long, 30”, per table)
Note: Banquet tables are 30” from the ground to table top.
Chairs
- (225) White, padded folding chairs
- (24) Chairs around the Wine Table
- (2) Wooden Highchairs
Size notes: 30 ¾ “ from the base to the highest point. And 8 fit per 5’ round table.
Wine Barrels
The barrels are 37” tall and the diameter on the top (inside to inside) is 21″.
Parking Spaces
80-100 uncovered
Dimensions
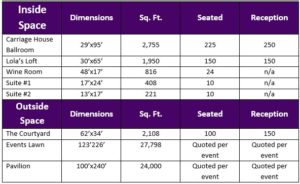
Courtyard
- The arched openings for the Courtyard bar stations (two smaller arches) are 5’ wide
- The main entrance is 8’ wide and 10’ tall
Mountain Events Lawn
- Length of the events lawn is 173’6” (without the mulch) by 107’ wide.
- Measurements – Pergola to Lower Gate (fence along drive/guest entrance) is 185’. When doing
an aisle runner over the grass, an 85’ runner is suggested to cover the main aisle vs. extending
the entire length (185’).
- Pergola / Arbor is 11’11” wide, 10’ deep and 9’9” tall
- Types of grass: There are two different types of grasses on the events lawn. The bluegrass, which is
the deeper green, around the pergola and the rye grass on the east end. The bluegrass is the most
attractive while the rye grass provides a firmer feel. Brides looking for a protected walkway have put a
runner over the bluegrass only, which is 85’. If you choose to curve the carpet/runner to the entrance
and extend from the pergola to the walkway entrance, the length of 185’ should be considered.
Ballroom
- From the mirrors in the ballroom to the floor: There is Brick then wood on the wall then the
bottom of the mirror. There is a ledge at the base of the mirror which you can put decor on if you
choose. The width of the wood base at the bottom of the mirror is 3 ½”. From floor to the top of the wood (the ledge) it is 33”. The brick portion of this is 27 ½ and the wood décor is 5 ½”.
- 17’ from the floor to the bottom of the beam
- 18’ from the floor to the ceiling
- 13’ from the floor to the bottom point of the chandelier
- Ceiling Beams are 5.5” wide
- Beams/concrete sections are 11’7” wide, with the narrowest section (closest to the glass
doors) 10’8” wide.
- Ballroom Window Sills:
- South windows (facing courtyard) 3’ wide
x 8” deep
- East windows (facing parking) 4’ 1 ½”
wide x 11 ½” deep
Lola’s Loft
- It is 14’ 4” from inside beam to inside beam (on the back wall)
- The beams are 11 ½” wide and 12 ½” tall.
- It is 9’ 10 ½” from the floor to the bottom of the beam
- Chandelier to floor 128”
Electrical
Courtyard: There are very few outlets in the Courtyard – but can be pulled from the interior (mostly in the arched doorways where the bars are recommended to go). The existing ones are by the fountain (next to the big sliding door that goes into the ballroom). There are three outlets, 20 amps on the building (not on the ground).
Events Lawn: Four 20amp outlets are located on the left side of the Pergola under the three trees. Additional power can be pulled from interior outlets located near the piano.
Amenities by Room
Kid’s Activity Lounge
- (1) Couch
- (1) Cushioned Chair
- (6) Black swivel chairs
- (5) Navy flat floor bags
- Wii System
- Large flat panel TV
- DVD Player & Movie
- Additional Mini Games
Photo Booth
Optional for an additional $500
- Halo Simple Booth- iPad technology
- Instant sharing via text and email
- Photo props available
Ballroom
- Swamp cooler system
- Lights on dimmers
- Sliding barn doors to courtyard
Lola’s Loft
- Lights on dimmers
- LED candles on wall
Courtyard
- Market lights
- Fountain
- Landscaped Florals
Bridal Suite
- Air conditioning
- Small refrigerator
- Keurig Coffee Maker
- Restroom
- Lockers to hang/store belongings
- Two steamers
- Couches
- Stools
- Vanity counter/mirror
- Hooks in beams to hang dresses
- Rolling/Hanging clothing rack
Groom’s Lounge and Cigar Room
- (3) Flat panel TVs with satellite TV
- (1) Projection screen with satellite TV
- Cigar room
- Couches/lounge chairs
- Hooks on posts to hang
- Rolling/Hanging clothing rack
- Small refrigerator
- Keurig Coffee Maker
- Air conditioner
- Fans
- One steamer
Wine Room
- (3) 8’ Tables
- 24 wooden chairs
Note: Existing tables cannot be moved from the Wine Room
 Rental + Pricing
☰ Menu
Rental + Pricing
☰ Menu
 Rental + Pricing
☰ Menu
Rental + Pricing
☰ Menu

